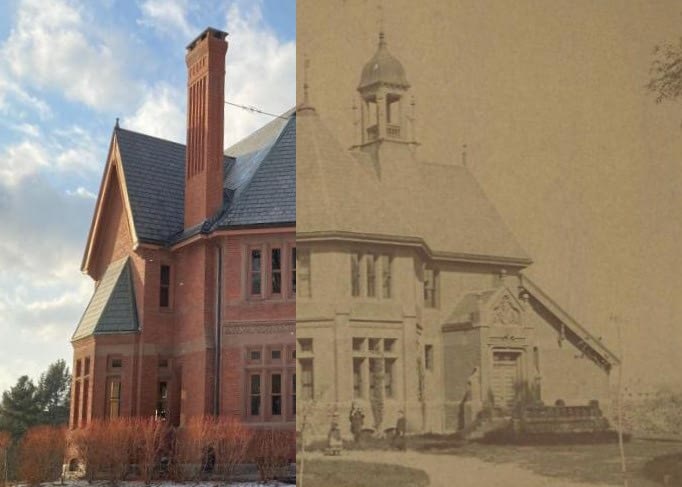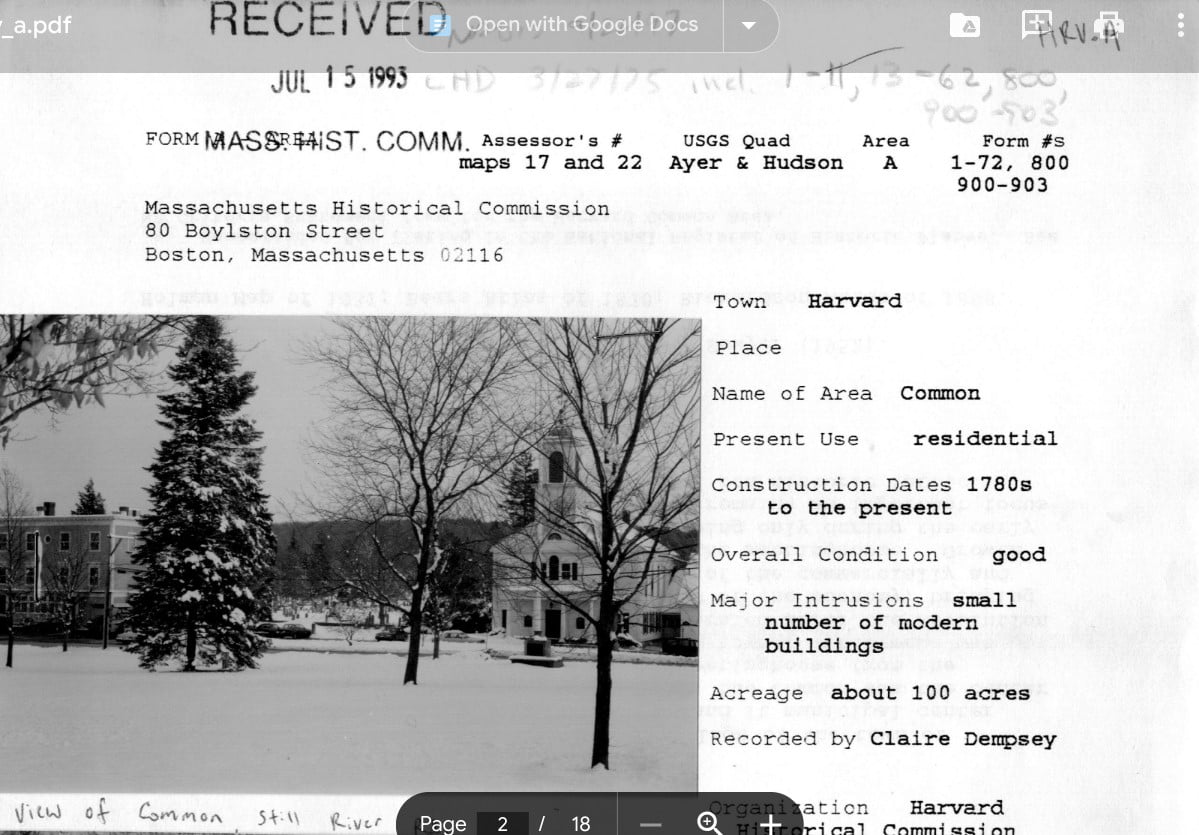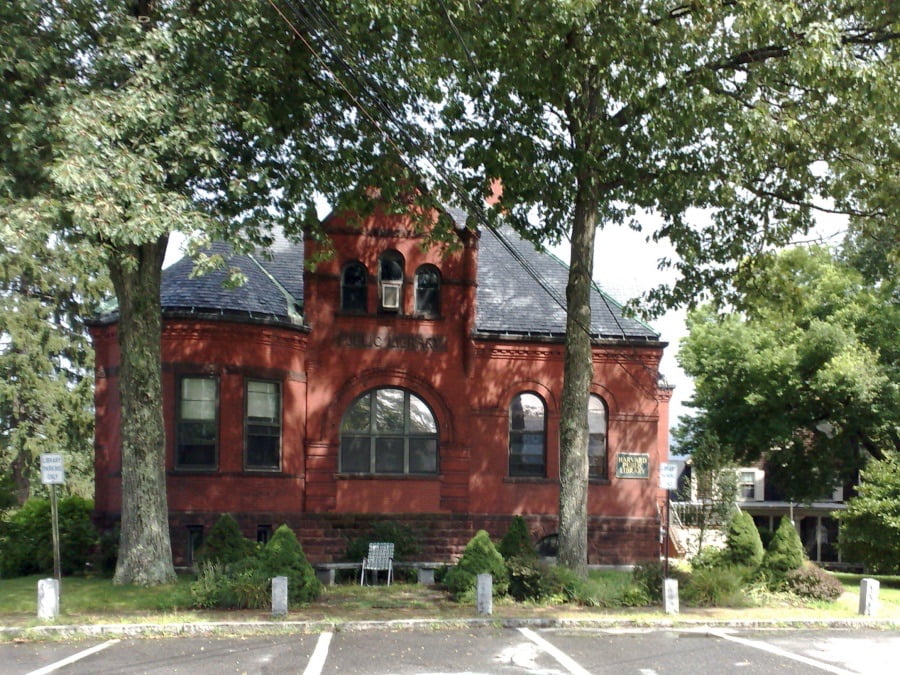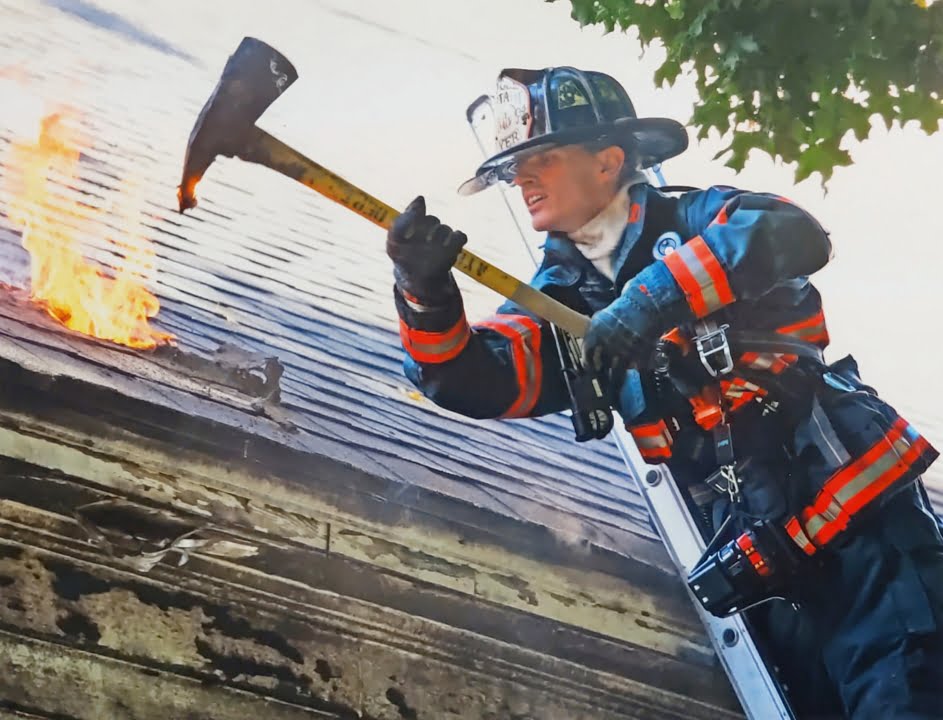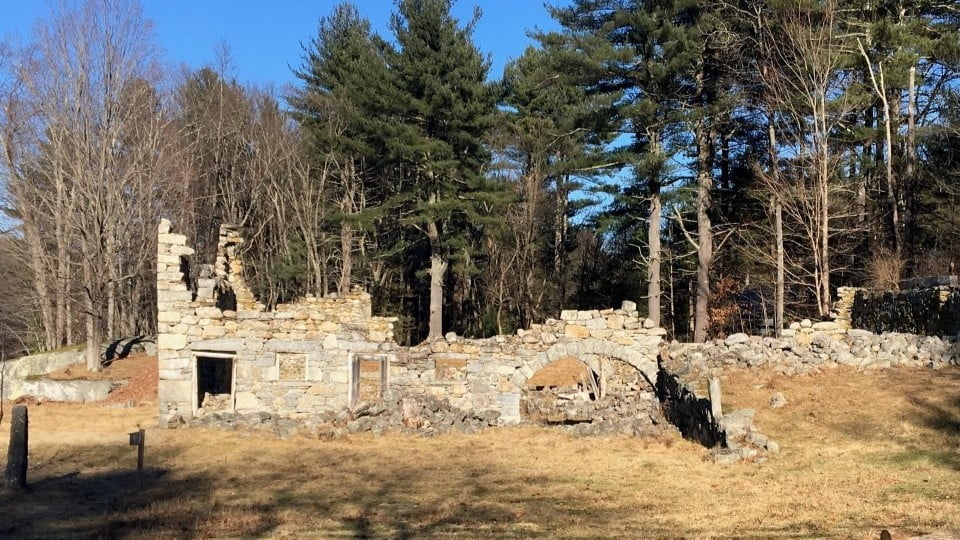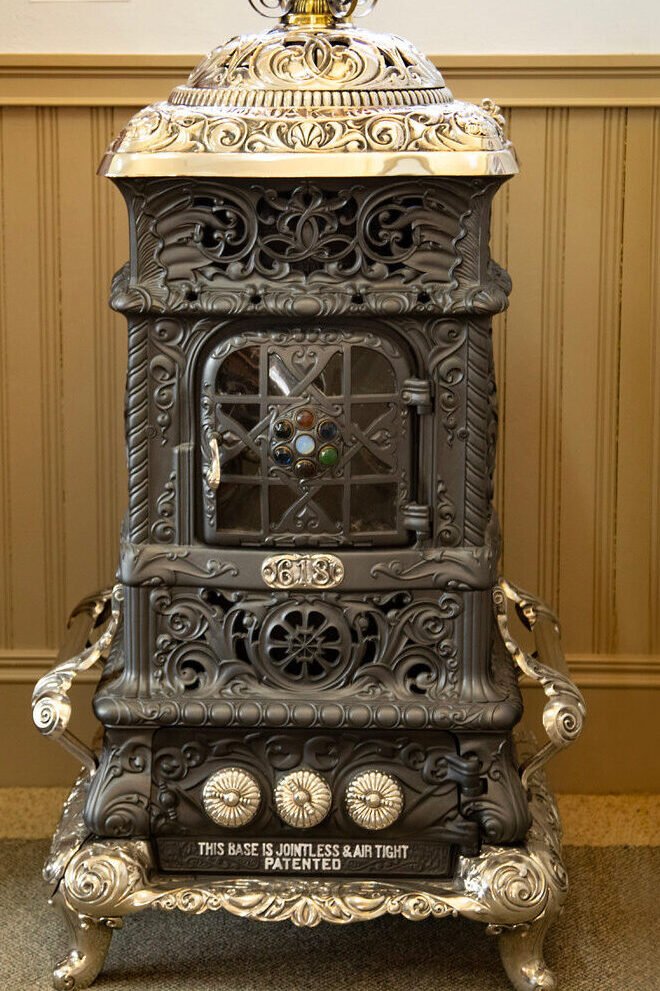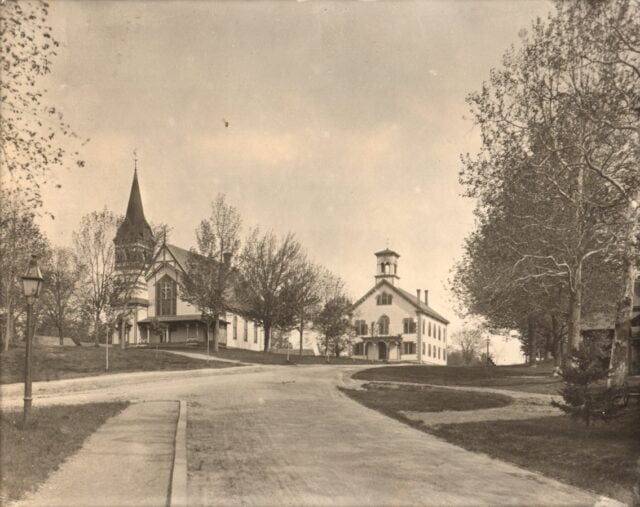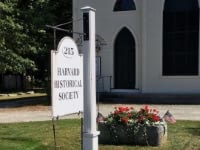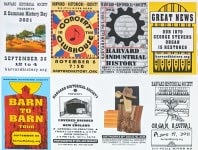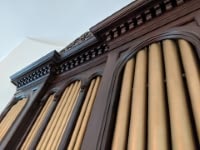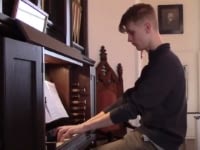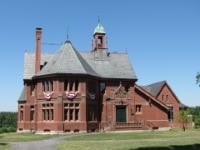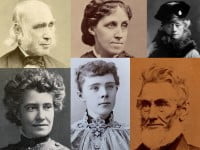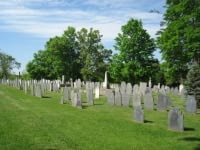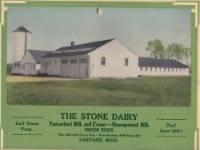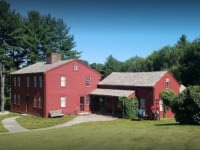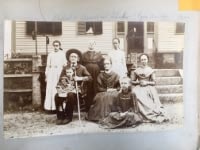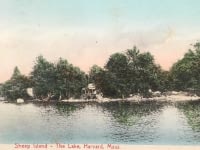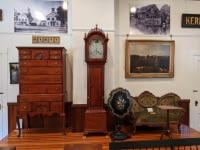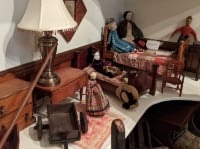Houses now and then
1 Elm Street
Atherton–Merriam Tavern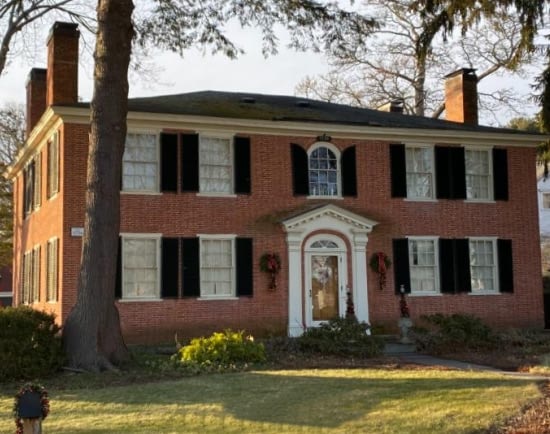
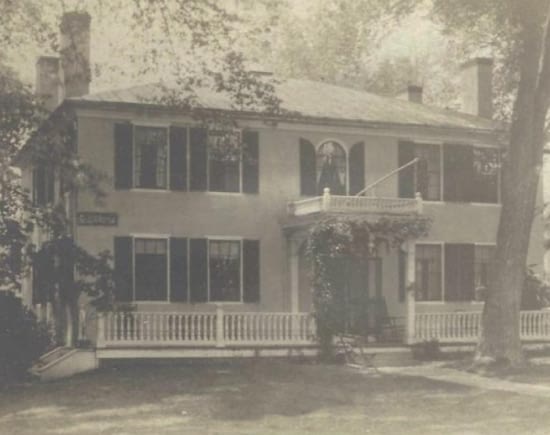
A portion of this house dates back to 1734 when it was owned by John Atherton and used as a tavern. The present building appears to date from about 1807 when Jonas Merriam bought and renovated the property hoping to operate a tavern to take advantage of the newly built Union Turnpike traffic coming through the Common. After serving as a parsonage for the Congregational Church, the house was sold to Dr. Jacob Eaton, who made this his home and office in 1869. Dr. Herbert Royal married Dr. Eaton’s daughter Alma and refurbished the home and grounds, which at the time included over 30 acres. The house was sold in 1966 and remains a private residence.
9 Old Littleton Road
The Trumbull Bull house
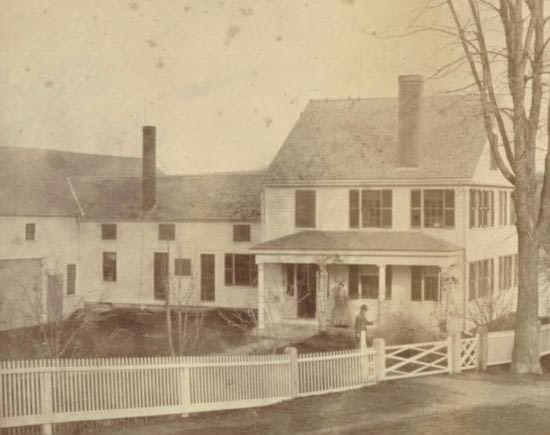
This house was built in 1838 by Ezra Wetherbee. His daughter Abby Wetherbee married Trumbull Bull in 1843, and they moved into the home to care for her parents. Trumbull Bull was one of several mid-century storekeepers, operating with his partner in different stores that stood on the Common, and he was a prominent citizen of the town. By 1898 the house was owned by Mrs. S.W. Whitney, the daughter of Trumbull and Abby Bull. The house has a large barn attached to it.
At one time in the 50s through 60s, when the house was owned by the Newick family, the roof had “HARVARD” spelled out in shingles, presumably for planes at that time.
3 Still River Depot Road
Chaffin Haskell House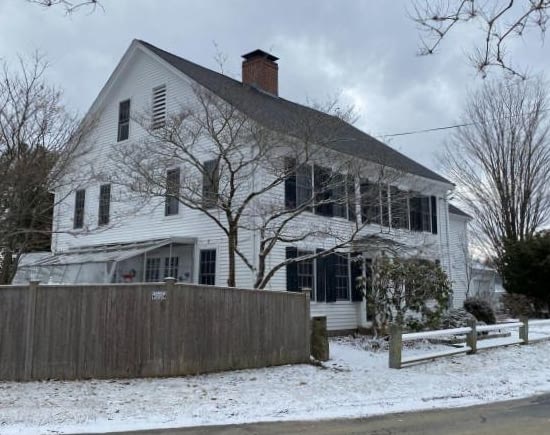
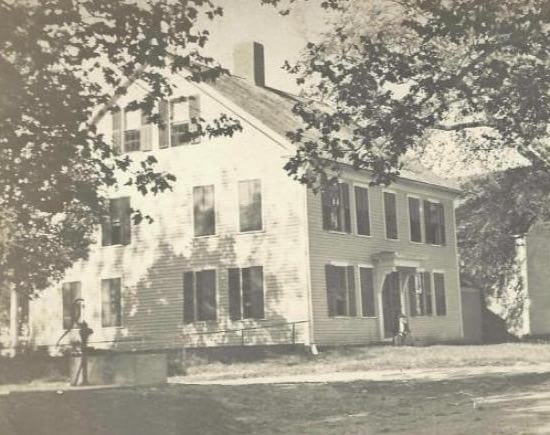
In the 1700s this was considered a prime business location, at the corner of two busy roads. Elias Chaffin built a home and shop here in 1781. By 1796 it was owned by Elias Haskell, who began an unbroken line of shopkeepers that lasted for several generations.
This prominent Georgian structure is located in the heart of Still River. The house rests on one of several house lots clustered at the junction of Still River and Depot roads. These lots were created by the partial sub-division of Oliver Atherton’s farm in 1780. Chaffin sold this property to Josiah Willard in 1794. Two years later the house was acquired by Elias Haskell Jr., who obtained a license to sell alcohol, tea, and coffee. According to Nourse, the Haskells monopolized Still River trade from this location for many years.
11 Fairbank street
Whitcomb Farwell House; The Harvard Inn
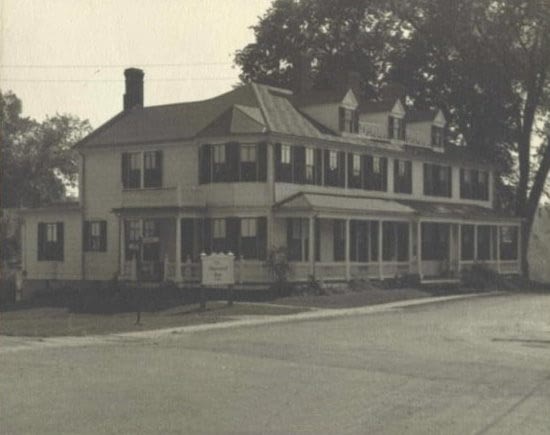
The Whitcomb-Farwell House has undergone several alterations since it was constructed between 1823 and 1831 by Reuben Whitcomb. Part of the building was probably always a residence; the left, or north side, has been a store. On the second floor, it has also had offices for businesses, a tailor, and a lawyer. At one time the post office was located here. In 1895 W.P Farwell refurbished it for a private home. In 1945 the Farwell house became the Harvard Inn, providing meals and lodging for what was then the main road from New York to vacation spots in the Northeast. In 1948, a carriage house at the back of the Inn was converted to a soda shop, which became a favorite gathering place for young people. The Inn closed in 1953, and the soda shop building, abandoned in 1961, was torn down in the 1990s. The building now houses four condominiums. Original Rufus Porter murals remain in the house.
14 Fairbank Street
Pollard House
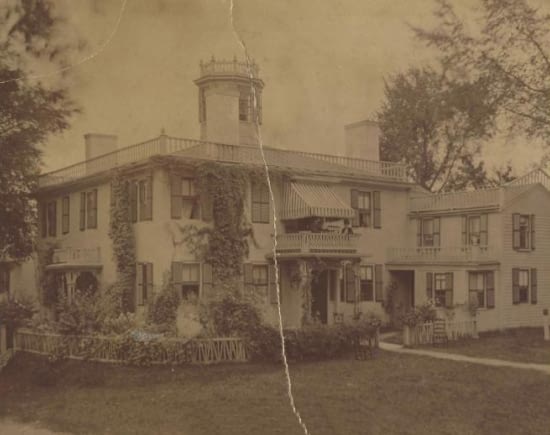
Luke Pollard Senior built this house in 1806 in the Federal Style. His son, Luke Pollard Jr, inherited the house. An artist, he painted the four scenes of Harvard Common bought by the Historical Society in 1996. The house was updated in Victorian style in 1880.
The house is topped by a bellevedere, a nearly round structure. Historic photos indicate that most of the house’s roof edges were decorated with balustrades.
Luke Pollard Sr. was by trade a “wheelwright and builder of wooden machinery, looms for silk weaving, wood screws and other devices.” Luke Pollard Jr. was described as “a very remarkable man.” He had many talents: music, farming, painting, decorating, and business. His children were also very successful. Members of the Pollard family owned the house from 1806-1952.
15 Slough Road
Joseph Willard House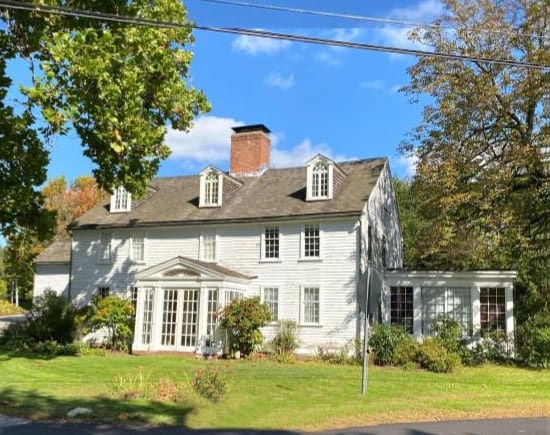
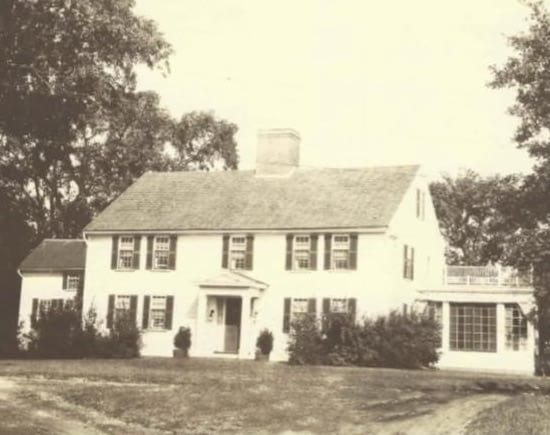
This early Willard farm was built in 1728 and remained in the Willard family until 1898. It became the estate of lumber magnate Edgar J. Cottle in 1909. His widow, Eleanor Cray Cottle, was the oldest citizen in Harvard when she died in 1993.
Joseph Willard (1728-1812) had the character of a “mild excellent man, a conscientious and earnest peacemaker ever doing all that he could to reconcile differences and produce harmony all around him.” He was known everywhere by the sobriquet “Old Smoothing-Plane.” Joseph Willard married Elizabeth Hapgood and the couple had 7 children.
13 Fairbank street
Cyrus Whitney house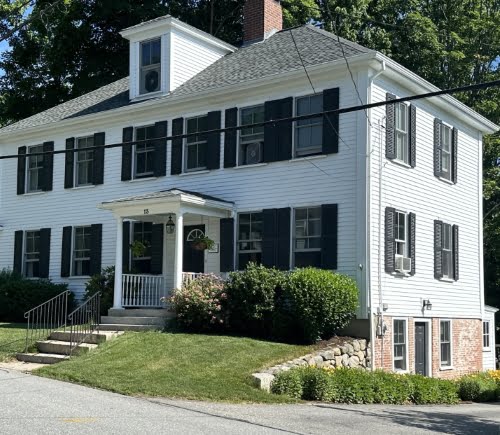
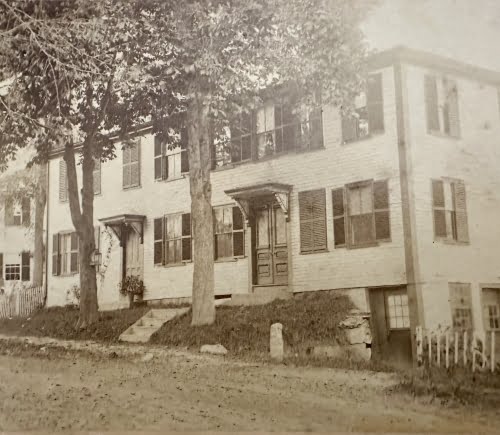
Originally built by Cyrus Whitney in 1805 as a flat-roofed home, the house has been changed a bit over the years by adding a hip roof and reducing the size of part of the second floor. In 1831 Hinds and Perkins Store operated out of one end of the house. At another point in its history, a stagecoach operated out of the barn, ferrying residents and visitors to and from the train station on Depot Road. In 1869 George Harrod purchased the house, and the town’s collection of books was housed where the Perkins’ store had been. Mrs. Harrod was the librarian, opening on Wednesdays and Saturdays, until the Harvard Public Library was built in 1886.
16 Fairbank street
Ellen Gamage House Hartwell house
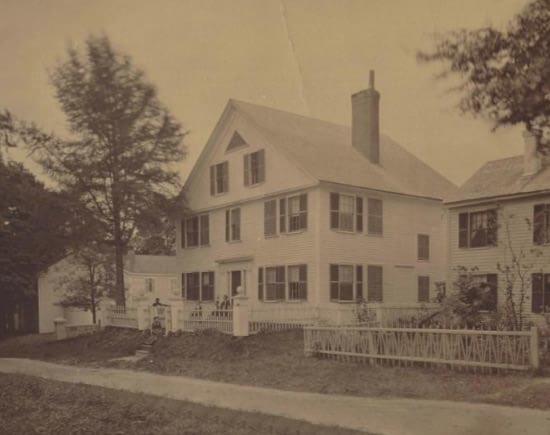
This village Greek Revival on the Little Common and the small house to the right in the old picture were burned in 1892. Miss Ellen Gamage was the owner of the Greek Revival, and she replaced it with the house on the right in the colored picture. She served on the town’s library committee from 1889 to 1893. The land where the small house had stood was purchased by the Pollards to increase their yard.
16 Still River Road
The Greenman House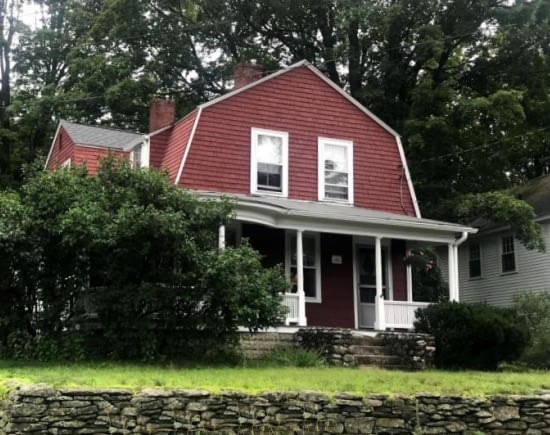
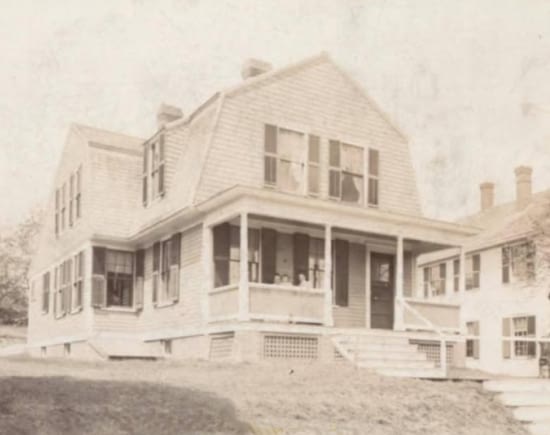
In 1899 the house was sold to Lucy Hersey. Her daughter Emila Hersey bought the house in 1908. In 1916 the Harvard Woman’s Club used this house for an Exchange and Tea Room, “which, although run successfully, was discontinued and the equipment loaned to the Red Cross Guild Tea Room and Exchange [on Littleton Road] in 1917.”
19 Oak Hill Road
Willard, Perkins, Gerry house
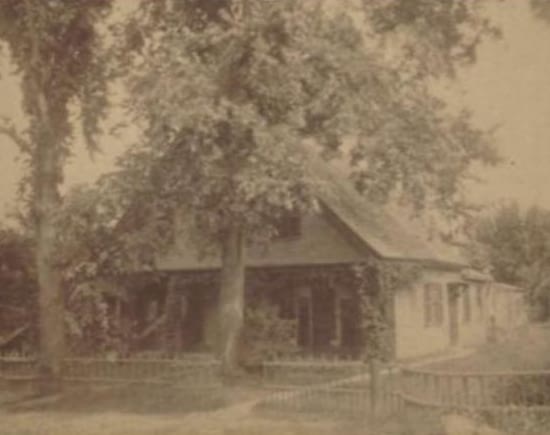
Like many houses in Harvard, this house appears to have reached its present form in stages. As early as 1832 a house and half acre lot were sold by Levi Willard Jr. to Enoch Perkins, and perhaps a portion of the building, and an explanation for the lobby entry arrangement, lies in this early period of ownership. Willard came from a family of long standing in the town, and after this sale served as town selectman, 1832-36, and assessor in 1843. Perkins (1797-1880) was a successful trader in the town, a justice of the peace, a planter of trees on the Common, and donor of an organ to the Unitarian Church in 1871. Perkins sold the property in 1841 to Caleb Strong Gerry, who may be responsible for its present form. Gerry served as a selectman in 1852, and from 1863 to 1875, and as treasurer from 1880-85; he was a Universalist.
39 East Bare Hill Road
Barnard House
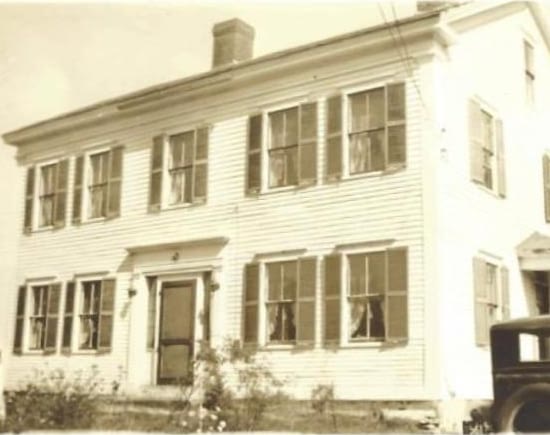
This house was built around 1808 by Jotham Barnard before he died that year. An earlier Barnard house was said to have been located across from this house and is now gone. His son (1777-1857) inherited the house on his father’s death. Benjamin Keep Barnard (1818-1900) was said to have had a role in the Black Freedom Trail as a driver, transporting fugitive slaves north at night. The house later was bought by Fiske Warren and became part of the Single Tax Colony.
47 Old Littleton Road
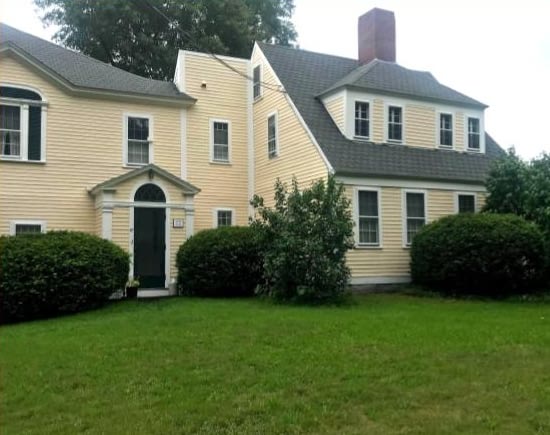
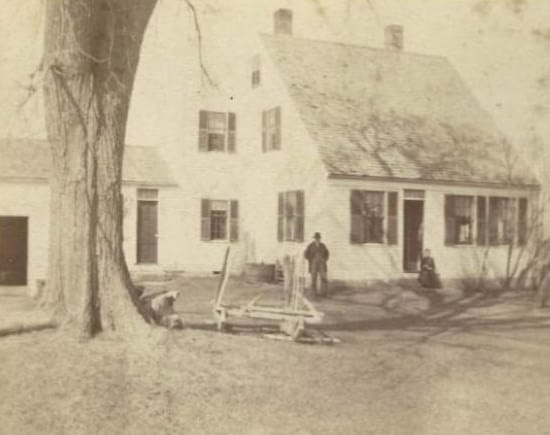
The earliest owner of this house found in a deed search was Francis Farr. It was built before 1782. The house stayed in the Farr family until 1847. After 1917 Miss Miriam Shaw, niece of Clara Endicott Sears, transformed this farmhouse, adding rooms for servants and formal gardens. The old cape roofline is still discernible in the new picture.
61 Stow Road
Sawyer Morse Farm. Alexander Williams 1912.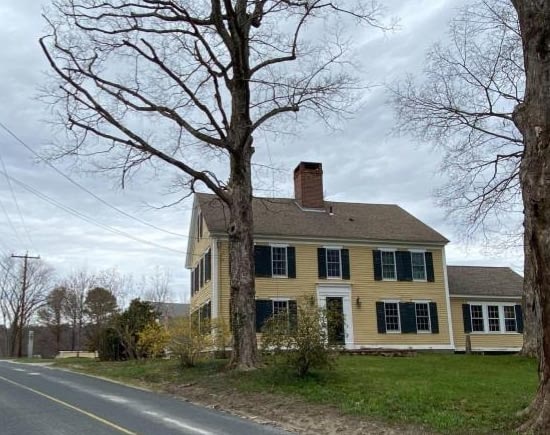
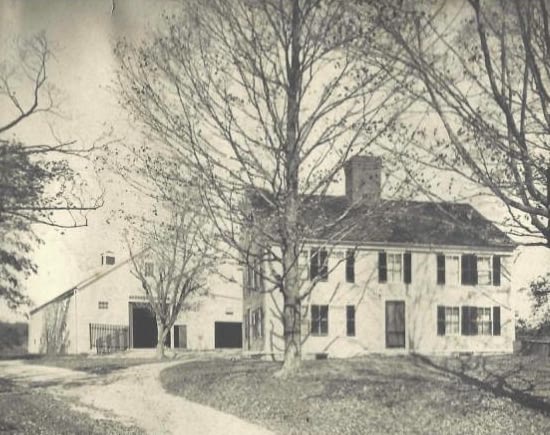
This property was settled by Jonathan Sawyer in the late-18th century. Jonathan was the great-grandson of Caleb Sawyer (b.1659) who was the progenitor of the Harvard branch of Sawyers. Jonathan’s nephew, Phineas, achieved notoriety as the founder of Massachusetts’ first cotton mill, established on the Assabet River in Marlborough in 1806. According to historian Henry Nourse, Jonathan’s brother, Caleb, “was one of four Harvard residents to ask to be dismissed from the First Church to form the Methodist Episcopal Society.” In 1799, “the Society’s first service was held in the kitchen of Jonathan Sawyer’s house” (Nourse). In the 1830s, the property passed to Jonathan’s son Luke, who operated a large dairy farm. Luke served the town as both a selectman (1833) and an assessor (1854). Luke and his wife Mercy had two sons, Wesley C. and Wilbur Fiske. Wesley, a Harvard University graduate, lost a leg during the Civil War.
The Large barn seen in the old picture barn burned in 1937.
101 South Shaker Road
South Shaker Family Stone Barn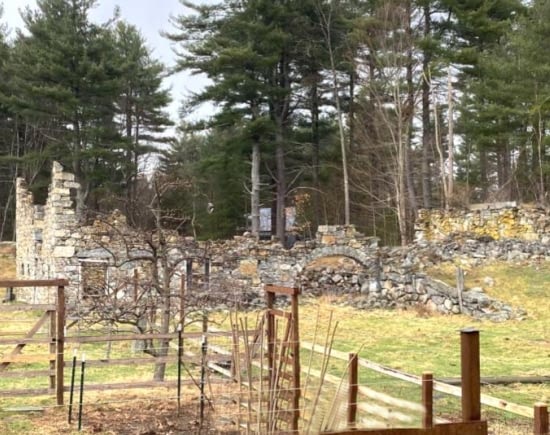

The South Family Stone Barn on South Shaker Road was built in 1835. The barn was designed for efficiency, like most Shaker buildings, with a ramp which allowed wagons to be driven directly to the upper level and with arches to allow easy wagon access to the lowest level. Money earned from the sale of turkey feather fans was used to build the barn, and Shaker journals record the gift of 30,000 white pine shingles for the roof from two New Hampshire Shaker villages. The building suffered from roof damage and structural collapse before 1974. The partial east end wall, the graceful arches, and the ramp are still visible today.
140 Old Littleton Road
Samuel Mead, Jr. House
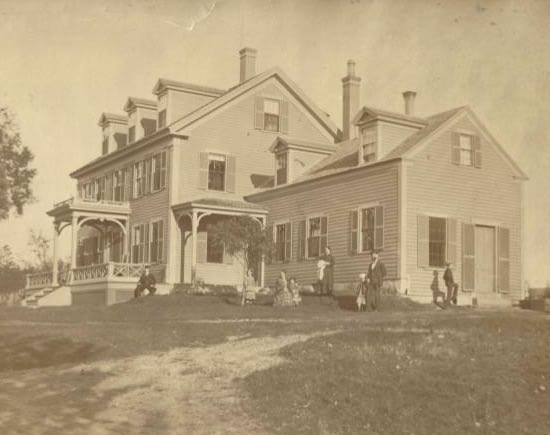
The earliest known deed for this property dates to 1779 when it was sold by Samuel Mead Jr. Since that time, it has had an impressive list of owners, including two Revolutionary War soldiers, a Concord Minuteman who fought on April 19, 1775, and a member of the House of Representatives.
Further changes to the house were made in the Victorian era by then-owner Robert Fuller, a wealthy merchant from Boston. Fuller used it as his summer home and “commenced to lay out a vast amount of money” to make it one of Harvard’s showplaces. Fuller updated the home’s exterior to the Victorian style with balustrades and a two-story, five-sided addition on the east end.
During the last century, change continued. The Victorian elements disappeared when the façade was restored to the original Greek Revival style. Rooms, windows, and doors were altered to accommodate modern tastes and conveniences. In 1994, the owners, Drs. David and Ginger Latham, added a screened porch and decks across the south end, and in 2007 opened the rooms within the 1700s ell to install a modern kitchen.
204 Still River Road
John Mycall House–Twins Tavern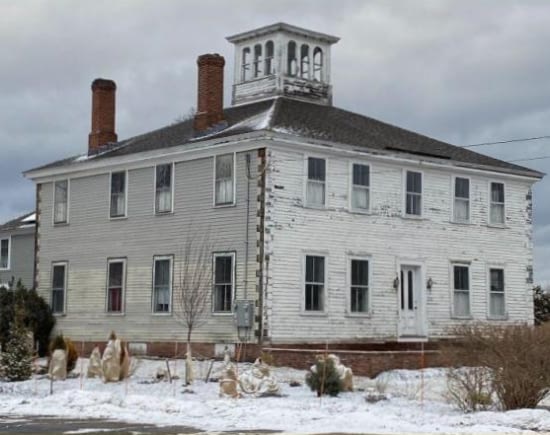

Stephen Cleverly bought this land in 1784. It was sold to Isaiah Parker in 1793 and then to John Mycall in 1798. Mr. Mycall added an ell for his store. Later, when Jerome Gardner owned the house, his son Walter Gardner was the “bridegroom” in the famous “wedding’ with Louisa May Alcott that occurred in the Gardner barn. In the late 1800s Merrick Puffer ran a “summer hotel” here. In 1930 Chester Willard opened a guest house and tea room here, called the “Twins Tavern.” It was run by his daughter Hope, who was one of the twins, both girls.
216 Still River Road
Haskell House - Still River Baptist Parsonage

The house on the right in the early photo is believed to have been built by Calvin and Joseph Haskell around 1800. It was one of many taverns or stores along Still River Road when the road was a main route from south to north. Later it became the Baptist parsonage. The house on the left in the early picture below was the home of the Wendell B. Willard family when it burned in 1910 on Thanksgiving night. It was replaced with the white Willard farmhouse as seen in the colored picture.
219 Bolton Road
Whitney - Atherton Farm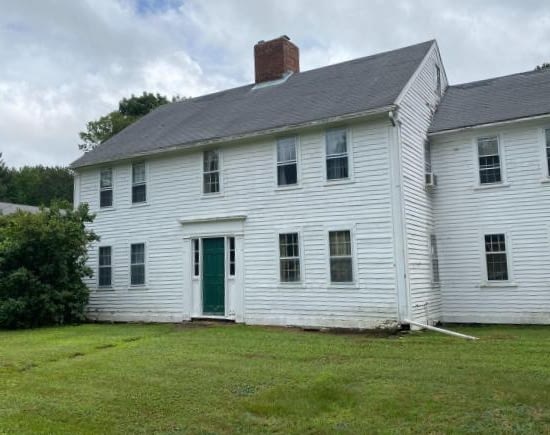
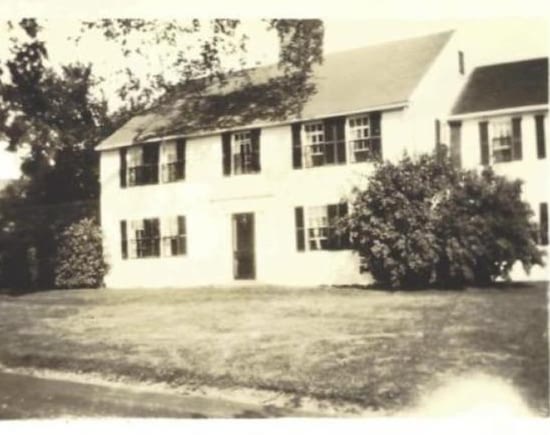
The farm was settled by James Atherton Jr. and his son in 1702 when this land was part of Lancaster. This picture shows the second building on the site, dating from about 1772. The farm was sold to Elijah Whitney in 1731, and remained in the Whitney/Atherton families for many years. This center chimney colonial house has an attached barn and many outbuildings behind the house, providing an excellent example of a New England connected farm complex.The expansion of its wings and ells suggests it continued as a profitable property through agricultural prosperity of the 19th century.
222 Still River Road
Still River Academy Rosecroft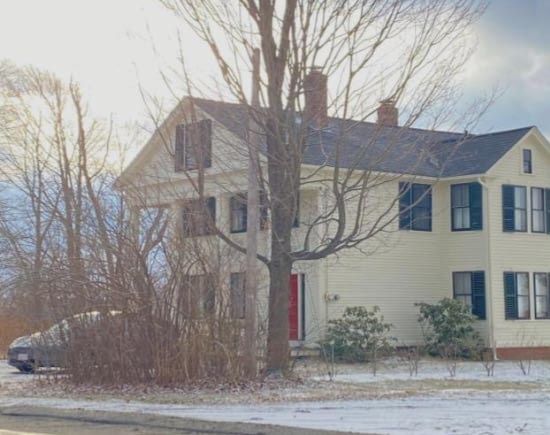

Built in 1834 as the Still River Academy for girls, this Greek Revival building in Still River is now a private home. It is sometimes called Rosecroft after a romantic novel written about the house in 1878 by William M.F. Round, who lived here as a newlywed.
General Store

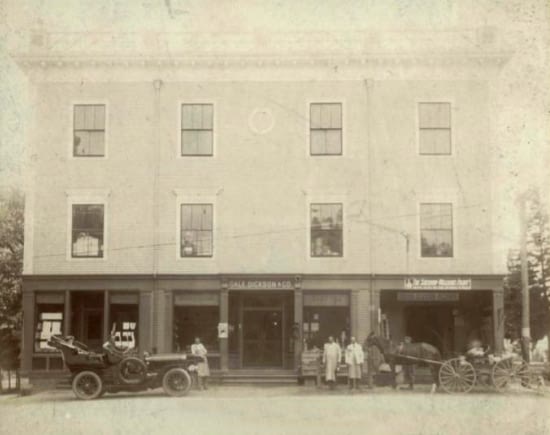
This is the third successive store building to stand at 1 Still River Road at the foot of Harvard Common. It was built by Henry Gale and Philip Dickson in the Classical Revival style and was a much more spacious building than the 1851 store it replaced. In the early picture you can see the decorative railing at the top (blown off in the 1938 hurricane) and Mrs. Edgar Cottle in her chauffeur-driven touring car around 1910.
Harvard Historical Society
The Still River Baptist Meeting House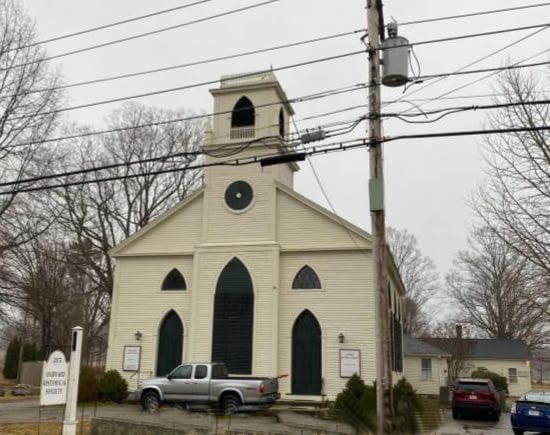
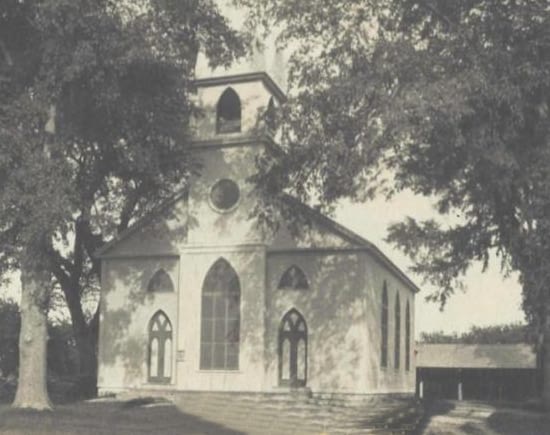
In 1832, the Still River Baptist Society built the Still River Baptist Meeting House to use for weekly worship services. Sixteen-hundred dollars in funds were raised for construction of this new meetinghouse through private subscription. Over the years, a vestry was added and then enlarged on the east side of the meetinghouse. In 1870 Williams Bowles Willard gave the church its George Stevens Organ.
Because of their dwindling membership as members left to join new Baptist congregations in surrounding towns, the Still River Baptists were forced to dissolve their church 190 years after its founding. The 1806 bell was rung to announce the last service in 1964. The building was sold in 1966 to the Harvard Historical Society.
The horse sheds you can see in the early picture were built behind the church to provide shelter for horses and carriages during the long hours of services. The sheds are since gone.
Originally the meetinghouse had a small organ in the balcony choir loft in the west end of the sanctuary. To accommodate the new and much larger organ, the west wall was extended to the ceiling, a large window was removed, and the choir moved to a platform in front of the organ. William Bowles Willard donated the large George Stephens organ to the church.
When the current meetinghouse was built, the Baptist Society moved their first building across the street (218 Still River Road) to serve as a parsonage. Although it burned down in 1910, a photograph showing the original building is in the possession of the Harvard Historical Society.
Harvard Public Library
4 Pond Road
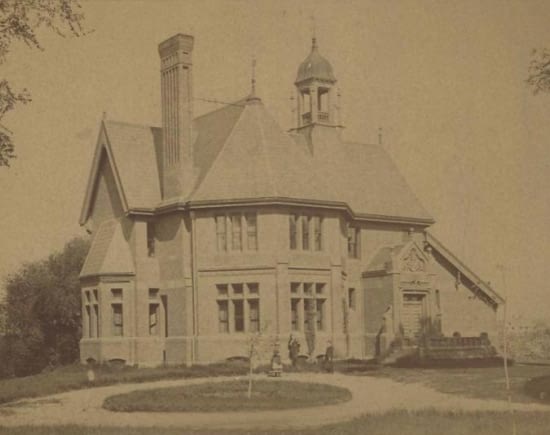
Through the generosity of Margaret Bromfield Blanchard, after 1878 Harvard students no longer had to go to another town to receive a high school education. The Romanesque Revival structure opened with girls as well as boys enrolled. In 1939 the Bromfield Trustees handed management over to the town. In a collaboration between the town and private donations, the building was extensively remodeled and expanded, and it opened as the Harvard Public Library in 2007.
Old Fire House

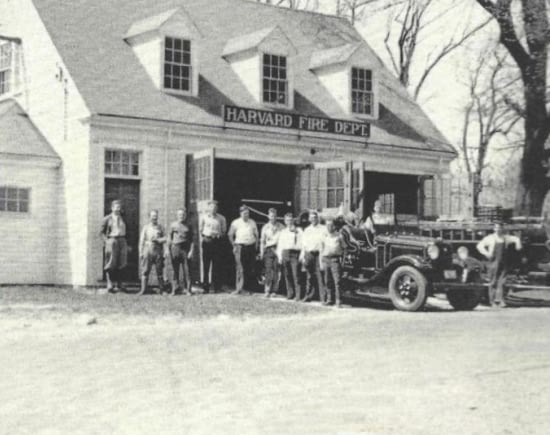
The town’s first fire station, to the west of the town hall, was built in 1922 in the colonial revival Cape Cod Cottage Style. It housed the ambulance and fire engines and had space on the second floor for the firefighters to train and gather socially. It is currently used for keeping town records and for storage. In the current picture, what was once a garage bay is closed to accommodate the town records vault.
7 Fairbank Street
Old library - currently Fivesparks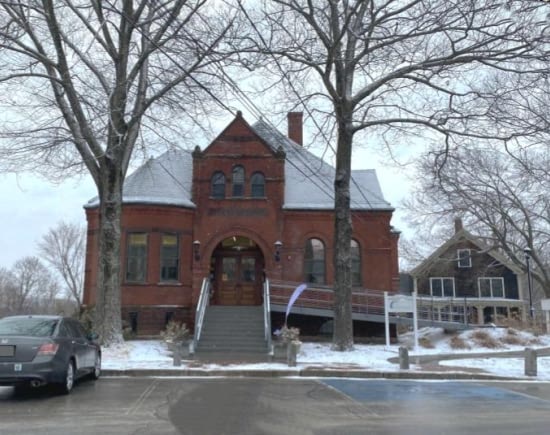
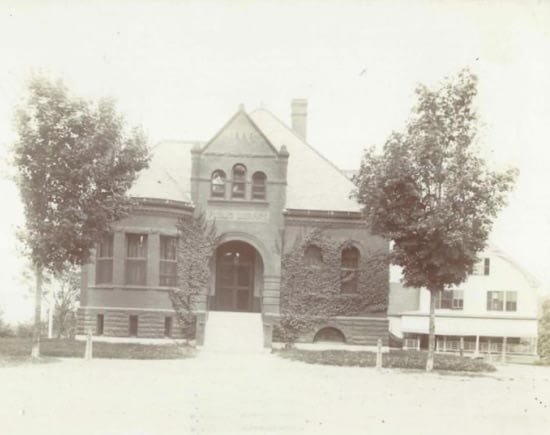
Through a series of generous bequests, the town was able to build a public library in 1886 to house the town’s collection of books. The building, in romanesque revival style typical of rural libraries of the time, was designed by a Harvard native, William Channing Whitney. Inside the building, the front room on the south side was the post office until 1956. The library was dedicated with great fanfare in 1887. In 1902, Warren Hapgood, one of the original donors, gave additional money to add a large room along the east side of the building, and “Hapgood Memorial” was etched along the top of the south-facing wall. The library building served the town well until the renovation and expansion of the old Bromfield School to become the new public library in 2007.
Currently the building houses Fivesparks, Harvard’s cultural center.
Old Powder House


After the war of 1812, the Massachusetts Great and General Court ordered all towns to remove their supply of gunpowder from storage in the meetinghouse roof and place it in a separate building. The town appropriated money to build a standard powder house of the time: square, brick with a heavy oak door and no windows. It is set on a solid rock foundation on the “rocky hill west of the horse sheds” of the meetinghouse at the top of the Common.

